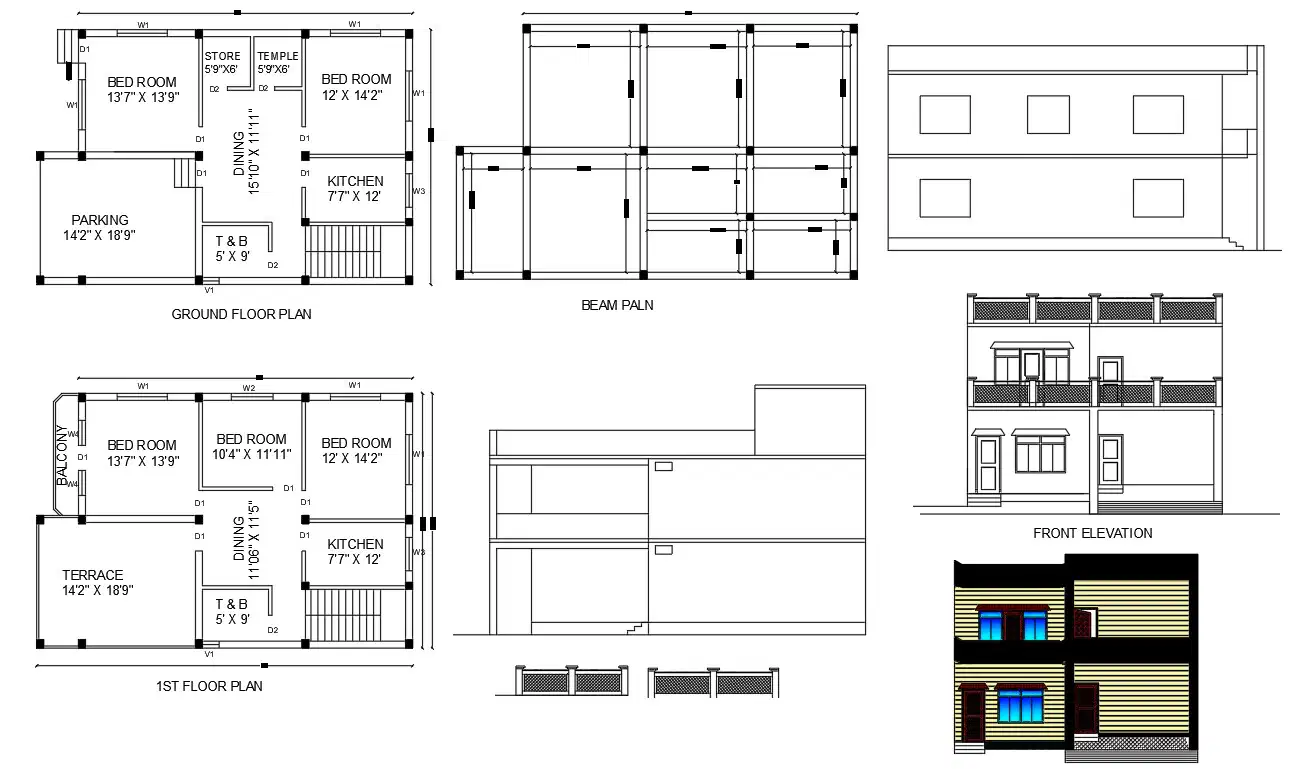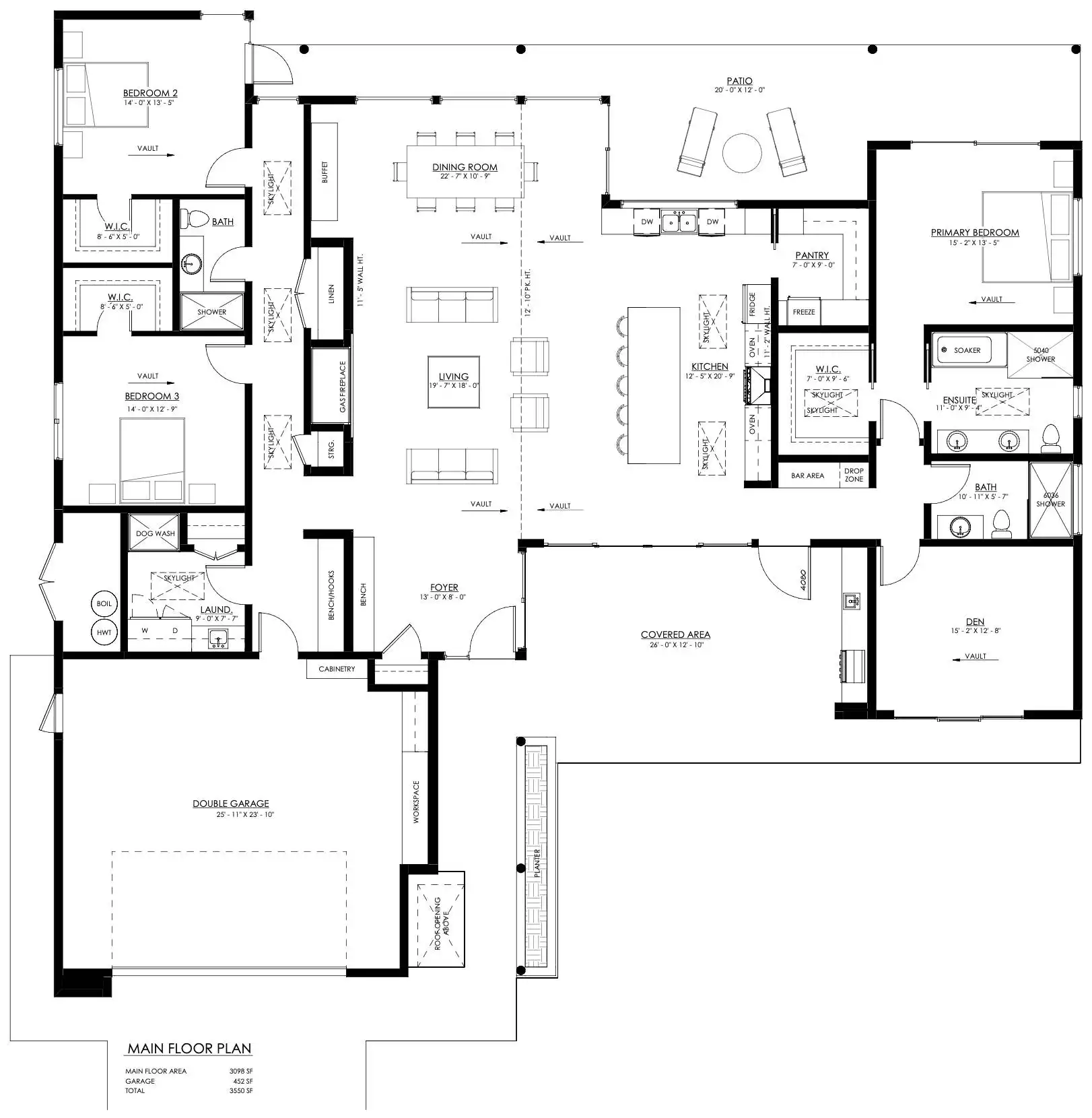2D Floor Plans
Home – 2D – 2D Floor Plan
2D Floor Plans
Visualize your space with clarity and precision through our expert 2D floor plan design services. Whether you’re constructing a residential home, commercial complex, or industrial facility, our detailed floor plans lay the foundation for efficient, cost-effective, and compliant construction.
2D Floor Plans Matters
A professionally designed 2D floor plan is the blueprint of any successful construction project. It ensures that every square foot of your space is optimized for function, flow, and safety.
Our 2D Floor Plan Design Services
- Residential Floor Plan Design
- Commercial Building Floor Plans
- Industrial Facility Layout Plans
- Multi-Storey Building Floor Plans
- Vastu-Compliant Floor Plans
- Customized Floor Plans Based on Plot Size
- Submission & Approval Drawings
- Maecenas erat risus, posuere quis
Working Process
We begin by understanding your requirements, site dimensions, regulations, and lifestyle or operational needs.
Our team develops initial 2D layouts for space allocation rooms, walls, doors, windows, and utility areas.
We revise based on your input, optimizing design flow, dimensions, and room configurations until you're fully satisfied
Our Services
Ready to Build? Contact Us Today!
- info@thecasaco.in
- 3rd Floor, 155, 19th Main Rd, 2nd Block, Rajajinagar, Bengaluru-560010





